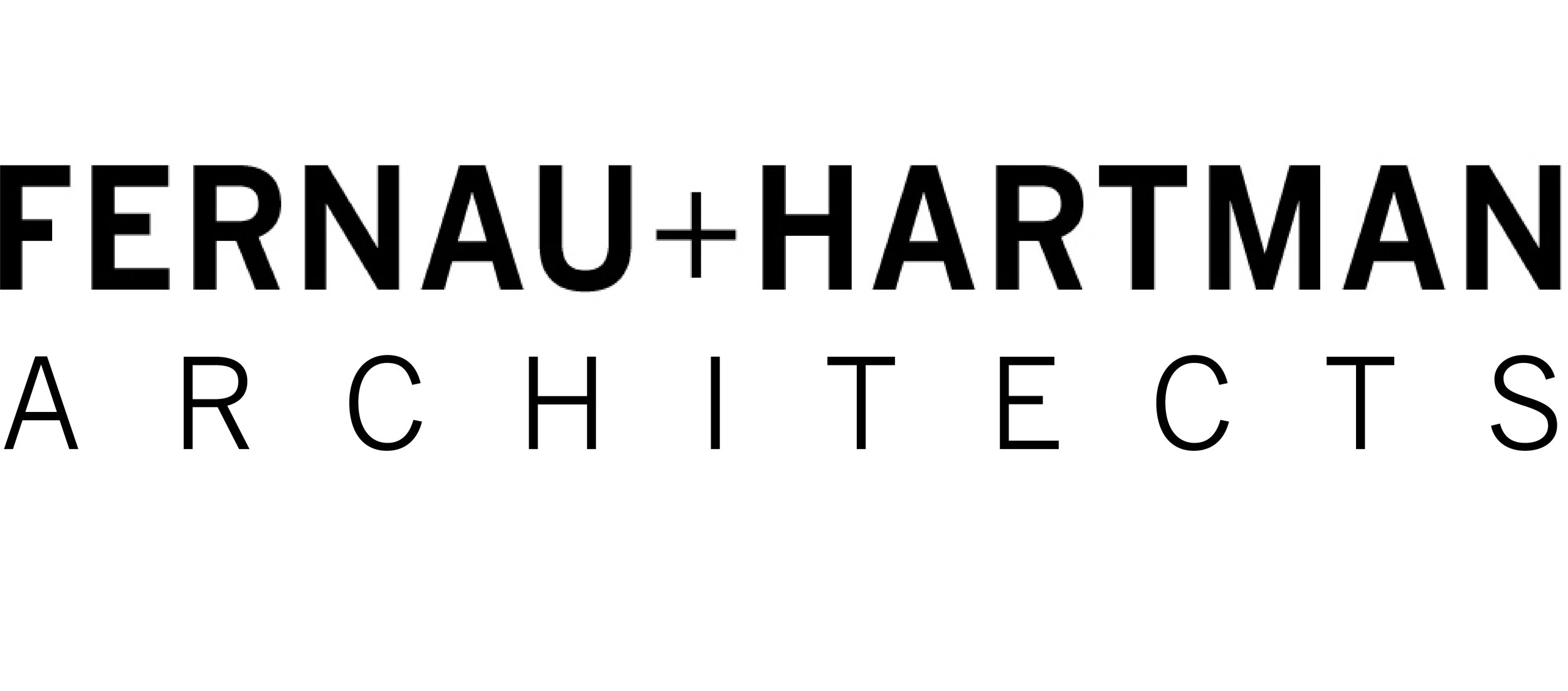Laura Hartman, Kelly Creek, 2011
FIELD ESSAYS
Laura Hartman
For me, becoming an architect began with just doing things I liked to do, and through circumstance and happenstance, these became what I now call “work.” As a child, I spent a lot of time in the woods, damming the creek, “sailing” on large boulders, making forts behind fallen trees—unless it rained. Then it was floor plans with blocks on the basement carpet, using its gridded pattern to keep the blocks straight. The many houses under construction in my neighborhood in Charleston, West Virginia, provoked sketchbooks with floor plans of houses inhabited by invented characters. All this led me to say I was “interested” in architecture. My father, on whose back I had also drawn floor plans, cautiously encouraged me (he had wanted to be an architect), my engineer grandfather provided drafting tools, and my mother demonstrated the patience needed to make things (from model cars to wraparound skirts).
Summer took us east to the beach, visiting historic buildings and gardens on the way: Monticello, Mount Vernon, and the row houses of Charleston, South Carolina, where a cottage with windows that dropped down into the wall—taken from a steamboat, it was said— fascinated me. But I was equally absorbed by the industrial structures passed along the way in West Virginia’s Upper Kanawha Valley: the chemical plants belching smoke up into the sky and the conveyors and tipples bringing coal down to the trains and barges along the river. The robust explicitness of these structures, with their unabashed expression of the crude physical demands of moving material through topography, was as compelling as the lawn at the University of Virginia.
College at Smith, in Western Massachusetts, provided me with access to a very strong art department that included architectural studios and history classes within a liberal arts framework. Seminars, lectures, studios, and field trips, whether in architecture, geology, drawing, or photography, taught the importance of direct observation and unmediated experience, whether in encountering buildings and landscapes or in making things. To understand a place, you have to spend time there. To make things, you have to engage with the world and, as Robert Rauschenberg said, “collaborate with materials.”
Attending UC Berkeley for graduate school in architecture not only introduced me to other parts of the country (I had never been west of Ohio), but also provided a social and environmental curriculum more serious, it seemed, than anything schools in the East offered. Equally intriguing was the Northern California work of Esherick Homesey Dodge & Davis and MLTW, much published at the time, with
its site-sensitive informality. I met Richard Fernau not long after starting at the College of Environmental Design. Having graduated the year before, he was doing one of the things I hoped to do, designing
houses. It was the mid-1970s, a hard time to find a job in an office, and Richard was piecing together a practice that quickly included a hot dog restaurant, called Franks for the Memory, and the “Working Man’s White House,” a private home based on his proposal for an energy conserving retrofit of the White House. His stories of the realities and complexities of the design process—of clients, local jurisdictions, and builders—gave me my first real sense of the “field conditions” of practice. Richard and I also shared two seemingly disparate but, it turned out, deeply related interests. One was in “ordinary” buildings, which led to road trips that immersed us in the vernacular structures of the West. The other was a desire to scrutinize both the interplay of formal and informal strategies and the visual consequences of the various forces at work in the design of a building. Neither interest was much a part of the conversation at school at the time, so these explorations with Richard both broadened and enriched my sense of what architecture could be.
When I decided to take a year off to work and travel, Joe Esherick, who had been my teacher, suggested that I contact his office about work. I spent a year at his firm, EHDD, which then had about twenty members, but only one other woman architect. I worked mostly with Esherick and George Homsey and got to know Chuck Davis, who has very generously provided our firm with wise counsel ever since. Nights and weekends I worked with Richard, Marvin Buchanan, and others on a competition for an energy-conserving office building in Sacramento
After I graduated in 1978, a traveling fellowship took me to Europe, India, and then Ticino, Switzerland, to work for Dolf Schnebli’s office, mostly on competitions to design schools and remodels of small stone houses in nearby mountain villages. Richard then suggested that I come work with him on the Brodhead House working drawings. After a year of working together, we formed Fernau + Hartman in 1981. In that period I was also teaching part-time at UC Berkeley, either large lecture courses on drawing or design studios.
Preparing the lectures involved reading about and looking at art—particularly Marcel Duchamp, Kurt Schwitters, Robert Rauschenberg, and Richard Diebenkorn—which prompted me to regularly experiment with drawing, painting, and collage. As Fernau + Hartman grew, teaching became increasingly sporadic, but I have continued to explore the immediacy of painting and collage, and to do research on the mining structures of Appalachia in parallel with our architectural practice.
My long collaboration with Richard and with the many highly talented people who have worked with us at Fernau + Hartman has been a source of ongoing inspiration and learning. To convey the threads of exploration and to capture the spirit of our investigations and collaborations over so many years is a daunting task. I am thus particularly grateful to Richard for taking that task on in the writing of the Improvisations on the Land: Houses of Fernau + Hartman book.

