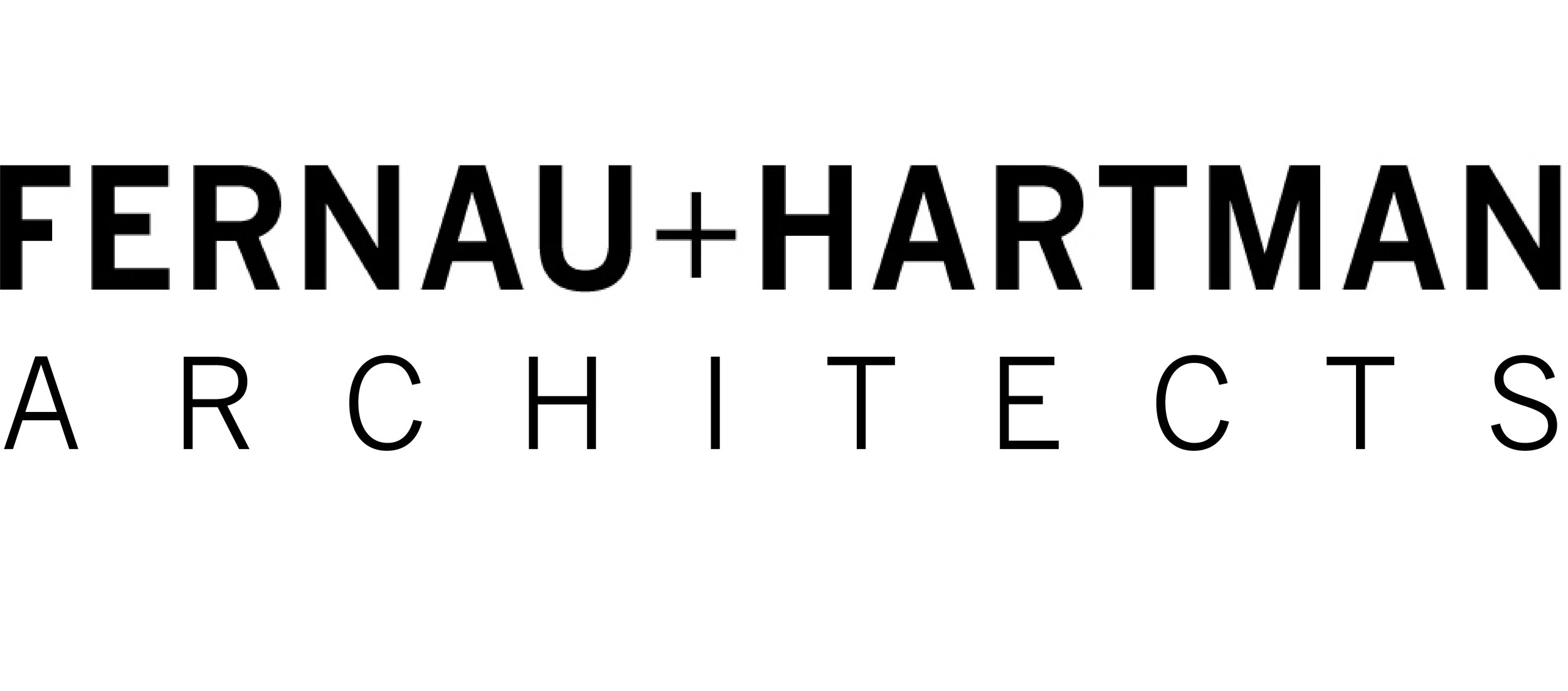KWEI HOUSE
Retiring from Los Alamos and returning to the Bay Area, the Kwei’s were drawn to this secluded site and mid-century modernist house that was the home of Robert and Kitty Oppenheimer in the 1950’s. Perched high above a dense oak woodland, the two-story house, with garage below and living spaces above, was dark and mostly chopped into small inward looking rooms. The two exceptions were the living room and an adjacent studio, standing high above the ground on rectangular piers. A discreet exterior stair lead to the main entry on this upper floor.
The Kwei’s were fond the original house and their associations, through Los Alamos, with the previous occupants, but they wanted a house that was much lighter, more open, would allow for their art collection, and connect to both the immediate oak-filled site and the distant landscape.
Working primarily within the volume of the existing house, we preserved the best of its exterior character. In a cost-effective move for adding square footage on this steeply sloping site, we filled in under the existing studio and moved the main entry to the lower level, allowing for a more welcoming front porch. We added a two-story “box”, with a stairway that takes you up into the heart of the house and brings light to the lower level. Light-filled and fluid living spaces open to two new decks, with railings at the height of the oak canopy, resulting in a nest-like enclosure with views the San Francisco Bay.
Original house before remodel
Photography credits: Peter Vanderwarker
