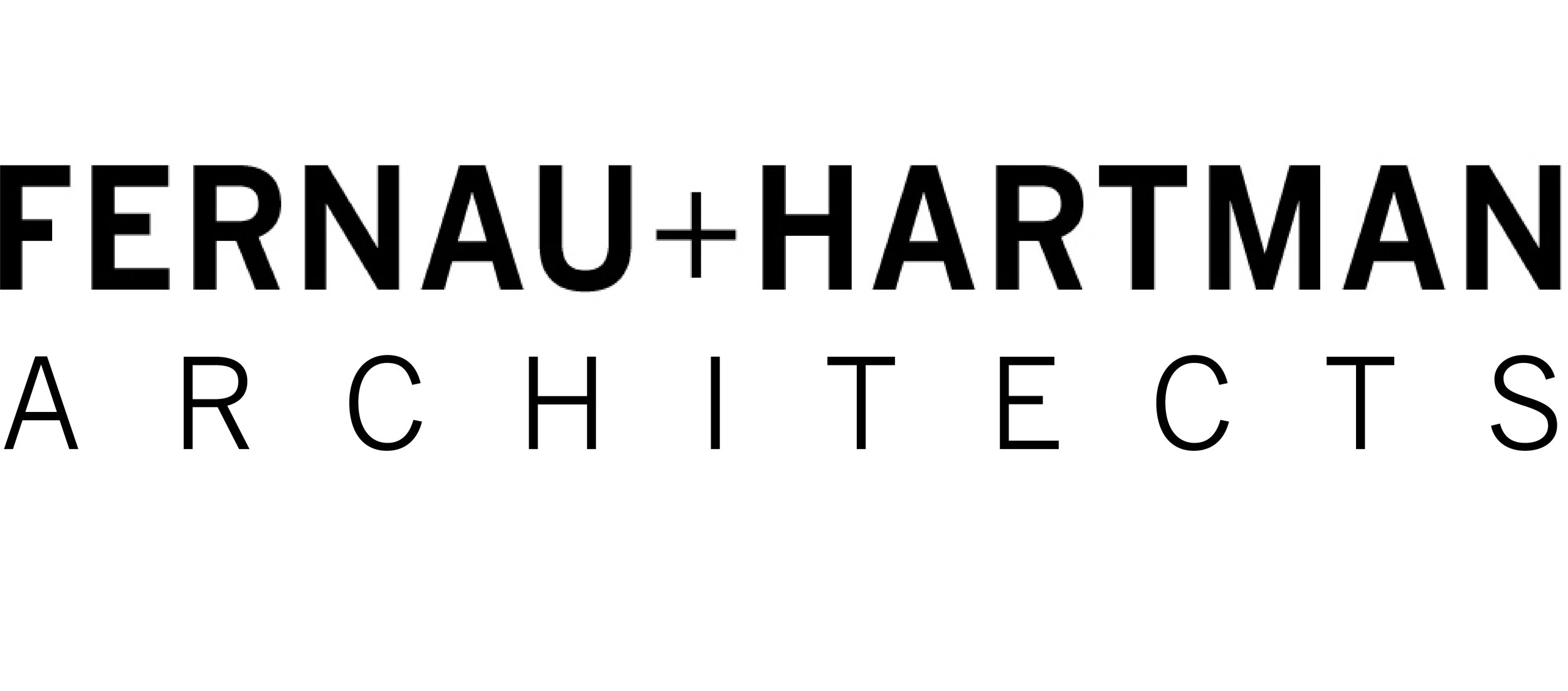MONTANA COOKHOUSE CLIENT STATEMENT
The Montana Cookhouse project is the latest in the clients’ collaboration with the architects over a period or more than 15 years, comprising over 10 buildings. In many ways the Cookhouse represents the culmination of that partnership (but certainly not the final project!). We could not be more pleased with the result. More importantly, the small community of very critical (and very opinionated) ranchers, loggers, and other workers praise it. One townsperson said, “Looks like the family wanted to expand and built an attractive building that fits the land and appears to have always been there.”
The project was especially challenging from both a programmatic and aesthetic standpoint. It was clear the building should have multiple uses that will inevitably evolve over the course of time – family and friends gathering place, launching and receiving place for outdoor adventures, second home, potential primary residence. Surrounding buildings, water, weather patterns, extreme climate, projected use, environmental and regulatory considerations, and the dramatic landscape made siting critical. Scale and orientation were front of mind. A building slightly too large would dwarf other buildings and be uncomfortable in which to live. A building too small would be swallowed by the vast landscape and make achieving desired programming difficult. A modest 3200 square foot, two story, simple rectangle was the answer – paying respect to and echoing surrounding agricultural buildings but incorporating modern materials and design so not to appear that it tried too hard to fit in.
Temperatures at the site range from minus 20 to over 100 degrees. Winds can blow in excess of 60 miles per hour. The air is dry and the sun shines 300+ days a year. Yet it would have been a mistake to build simply a shelter from these elements. Rather, ingenious placement and designs of doors, windows, roofing, and porches create a natural conversation between the imposing yet alluring outside and the cozy but airy inside. It works exceptionally well and is incredibly hard to achieve. The inhabitants feel simultaneously protected and exposed. One is exhilarated in and around this space.
Most architects in our region on projects like this try to shoot for the dramatic and without fail design giant two or three story glass facades facing the mountains. The client is left feeling like he lives in a ski lodge and also suffers the inevitable climate and light control, maintenance, and other obvious inconveniences. The architect wants him to be in one place – in the “great room” looking out the obscene windows and marveling at the architect’s taste and sense of grandeur (thus making the client feel more grand about his taste in architects and home design)!
The Cookhouse was designed conscientiously from the opposite direction. In a relatively modest amount of indoor and porch space, there are dozens of places to work, read, cook, sleep, converse, or simply hang out, each one more natural, comfortable (and exciting) than the other. Why? Because moods, weather, family dynamics, time of day, activities, seasons, and inhabitants’ ages are all changing and always will be. Too hot on the front porch? Move to the back in the shade. Done with reading a book by the fire? Work on one’s mountain bike in the neighboring “equipment barn” (more on this later). Want to get away from Aunt Susan, grab your boots in the amazingly clever little entryway and hike up the mountain out the back door. All this surrounded by equally calming and stimulating materials and design that exude knowledge of what the main attractions are. They are of course the human inhabitants and the surrounding land and its non-human inhabitants. Not the inhabitants as homeowners, but inhabitants as humans that interact, love, laugh, and produce. And not the landscape, which connotes primarily “views,” but the land itself and all that it supports.
If a building’s success is based on how much time one wants to spend in and around it, the adjacent equipment barn defines this measure. My family and I will return from fishing, horseback riding, skiing, or a few days in the backcountry, deposit our gear, take a shower and change clothes, throw them in the washer, and linger to repair and organize equipment. Everything has a place. Yet it is not simply a storage facility. Humans want to be in this amazing space. Absolute synchronicity between client and architect, based on their love of and experience in the outdoors, intense listening and interpretation, appreciation for design, worship of practicality, and the necessity of a working within budget, makes this building and all buildings we have created together, succeed.
While the client-architect and design ideas on this particular project evolved during a two or three year process, the result is really the product of nearly a generation’s worth of dialogue, debate, friendship, and most importantly, trust.
— Greg Avis
