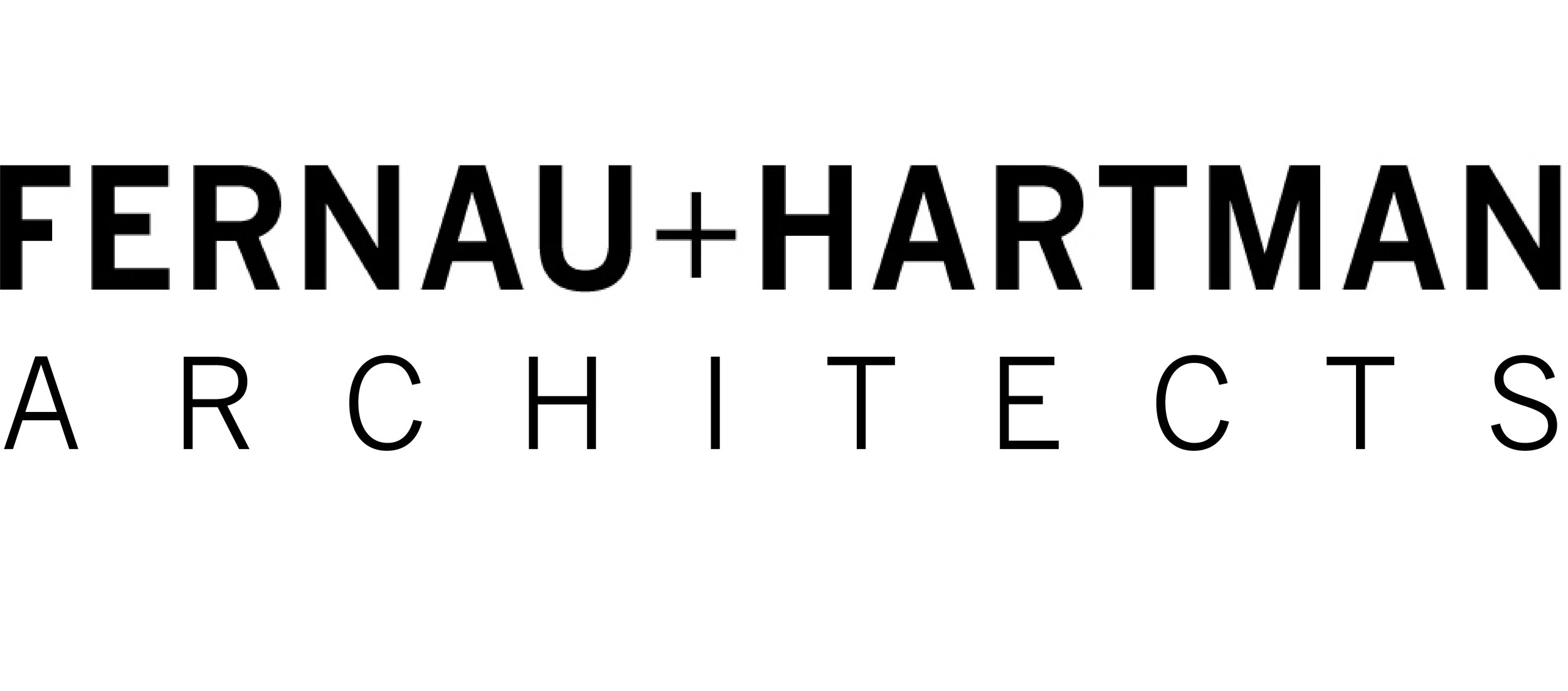SANTA YNEZ HOUSE CLIENT STATEMENT
The building project for the design and execution of our house in the Santa Ynez Valley succeeds in every way to fulfill the requirements we set out from the beginning. Throughout the entire planning process and construction period the architects continued to adhere to them closely. As clients, we could not be more satisfied.
A strong and positive bond of communication with Fernau and Hartman was established from the very first meeting, where objectives and desires were encouraged and discussed. It was agreed that the 360-degree views and the existing oak trees offered by the site took precedence. Prior to the design process, the architects took great care to spend adequate time on the site throughout the day, in order to maximize the views from future rooms that would make up our house. The interior spaces consequently succeeded in embracing their location and the placement and selection of windows became a critical element in the completed design. A mutually strong affiliation to artists who use landscape in their work, such as Andy Goldsworthy and Richard Long, was discussed and it was agreed how important it was to create a structure that blended with the site’s ridgeline, in its profile, use of materials and final color choices. Changing light on the surrounding landscape and small rocks found on site were examined for color combinations. In the effort to integrate nature into the house, a part of the only oak tree that was felled during the driveway construction, was milled and used as a mantle over the fireplace in the living room. The influence of one of the client’s background, having grown up on a farm in England, coupled with the rural history of Santa Ynez, was recognized in the organization of the central elements of the dwelling, suggesting a cluster of farm buildings accumulated over time. This was also addressed in the selection of a variety of building materials. The architects recommended specific finish materials and eco-friendly choices were made whenever possible. Landscaping was chosen using indigenous plant material, which blended closely with the naturally occurring flora.
Throughout the collaboration of ideas, from the initial vision to culminating in the ultimate structure, we could not have envisioned a smoother or more affirming experience. While maintaining close communication through every step, the integrity of the architects’ outstanding design and their professional etiquette was never compromised. Attention to each detail was considered and sent to us for approval, and our questions or concerns were consistently answered. The end result is not only a house, but also a work of art. The buildings flow, settling into the site and functioning perfectly. Acting as a retreat, a second home and a family gathering place, the completed project provides a unique environment, surpassing our most ambitious expectations.
— Ro Snell Sanders
