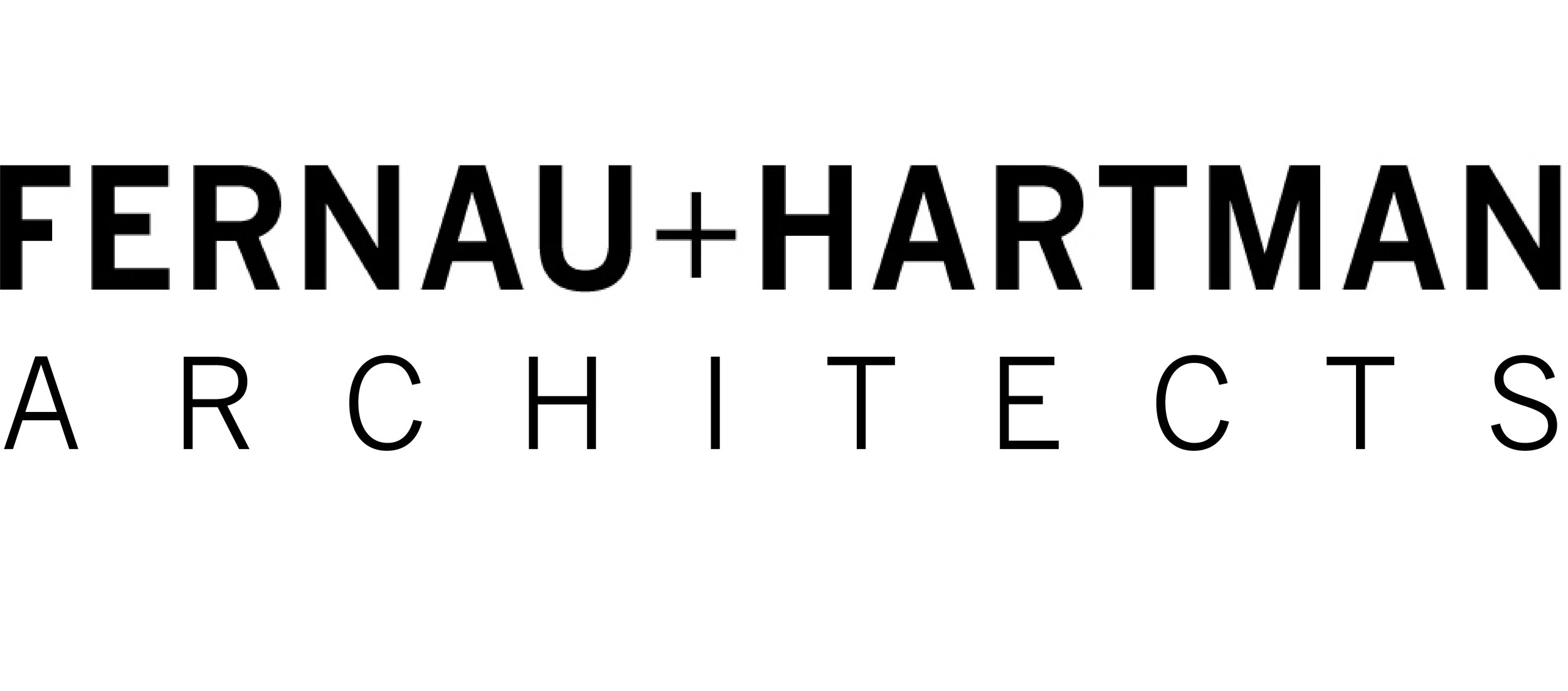BARNACLE HOUSE
Carved into a limestone bench, this house sits on the eastern shore of the Hudson River, just above the train station in the hamlet of Rhinecliff, New York. The house is a reconversion; the design returns the 1860s Victorian farmhouse, previously broken up into a warren of small apartments, back to a single-family residence. While the traditional street façade had been maintained, the original house had been encrusted with a number of barnacle-like additions over the years. The architectural vernacular of the house became increasingly ad hoc and improvisational as the house stepped down the slope and contrived to steal views of the Hudson. With its traditional façade and disreputable back, the house was sporting a kind of architectural mullet.
Similarly motivated to take advantage of the endlessly captivating views of life on the river and mountains beyond, we also adopted an ad hoc architectural strategy. Our solution was part preservation, part renovation, part addition, and part demolition. We treated the original house as a “found object” and reinvented it, expressing what was old as old, and what was new as new. Some barnacles were scraped off, others were rebuilt, and a contemporary one was added. Design of the landscape was similarly informed by prior acts: existing stone retaining walls were reinvented and new ones added.
Along with spectacular views over the river and proximity to the rail line came serious environmental issues in terms of sound, solar gain, and glare. The zinc-clad western barnacle mitigates these issues while maximizing views of the water. These west-facing windows combat noise, glare, and solar gain by incorporating dual window systems and operable exterior shading devices. The renovation also introduces abundant light and natural ventilation throughout the house.
Photography credits: Richard Barnes
