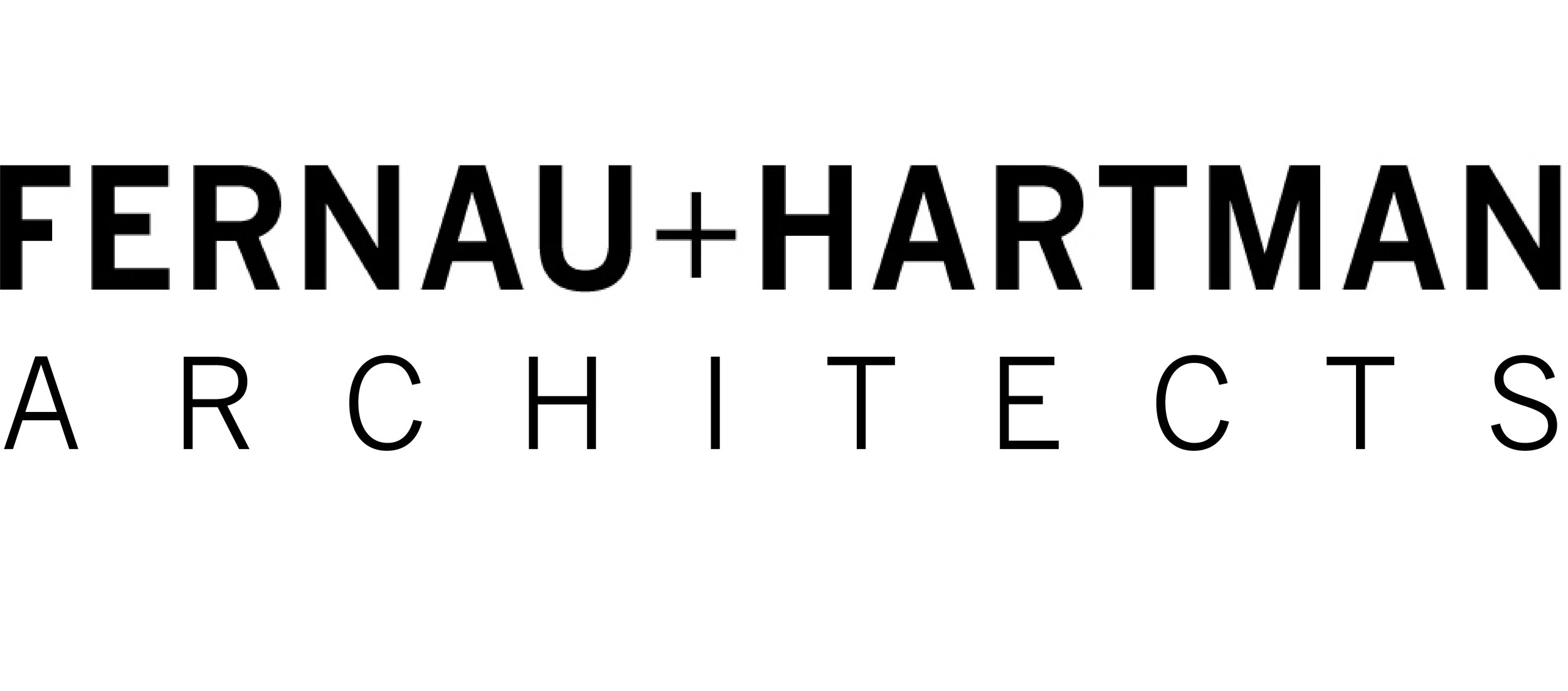Christo and Jeanne-Claude, “Running Fence”, Sonoma and Marin Counties, California, 1972-1976
FOOTINGS
RICHARD FERNAU
My path to architecture was indirect, proceeding in diagonal tacks through a degree in philosophy with a minor in art, an apprenticeship in carpentry, and a short stint in art direction in Hollywood. Throughout architecture school I was uncomfortable with the idea of architecture as a fine art. The idea seemed detached and limiting but, more importantly, it ignored the vitality of the collaborative and improvisational nature of the architectural process. I was even more uncomfortable with the obfuscating language architects used to discuss their work. Despite, or perhaps because of, my aversion to architectural theory, I have been teaching, in addition to design, a course on architectural monographs and manifestoes for the last twenty years.
I was attracted to architecture as a practical art, a branch of “applied philosophy” that was not defined within the ivory tower or the art establishment. Architecture, as an art, was at best a dicey proposition, dangerously enmeshed in the compromising realities of everyday life, beyond the control of any one individual, operating in the world without a safety net. The odds seemed stacked against architecture, and the haphazard built environment seemed to confirm that architecture was anything but a pure artform. What was compelling to me nonetheless was the capacity of some buildings, even “ordinary buildings,” to resist banality—to absorb compromise, if not turn it to their advantage, connecting more closely to a sense of purpose and place.
Laura Hartman, Kelly Creek, 2011
FIELD STUDIES
LAURA HARTMAN
For me, becoming an architect began with just doing things I liked to do, and through circumstance and happenstance, these became what I now call “work.” As a child, I spent a lot of time in the woods, damming the creek, “sailing” on large boulders, making forts behind fallen trees—unless it rained. Then it was floor plans with blocks on the basement carpet, using its gridded pattern to keep the blocks straight. The many houses under construction in my neighborhood in Charleston, West Virginia, provoked sketchbooks with floor plans of houses inhabited by invented characters. All this led me to say I was “interested” in architecture. My father, on whose back I had also drawn floor plans, cautiously encouraged me (he had wanted to be an architect), my engineer grandfather provided drafting tools, and my mother demonstrated the patience needed to make things (from model cars to wraparound skirts).
La Verada, the garage where I lived and worked, and the first Fernau + Hartman office, 1982
Robert Raushcenberg First Landing Jump, 1961
PLACE MATTERS
RICHARD FERNAU
The connection to place, which is at the center of who we are as architects, is most intense and potent in the private house. This book explores the houses of Fernau + Hartman and some of the ideas that run through them. It is about a sensibility I have developed with my partner, Laura Hartman, and other colleagues at our firm working on various building types, at a variety of scales.
The book focuses, at times, as much or more on the particular places and circumstances that gave rise to the houses (where they are located; what the land, climate, and vegetation are like; who and what influenced the design) as about architectural ideas and objects. It is about the messy process by which a team of “designers”—a team that includes not only architects and assistants, but also clients and planners, contractors and craftsmen—combine efforts, often over a number of years and considerable distances, to produce a unique, site-specific piece of architecture. The best ideas often come from unexpected directions and at awkward moments, and they do not necessarily come in the order one would choose. Designers must know how to improvise, shift their weight, respond to the unanticipated, and devise a way of working that can absorb change.
The nature of this process has always seemed to me more like that of a film writer/director than that of an outsize auteur like Howard Roark or an autonomous studio artist. All buildings contain stories worth telling, but houses are bristling with subplots, backstories, and visual detail. However, architecture is too complex to tell all these stories here. The improvisational and collaborative nature of the architectural process renders even the issue of authorship problematic, if not moot. A film script, no matter how carefully crafted, is reinvented by the director, reinterpreted by the actors, and restaged to meet the particular requirements of each venue. Likewise, a building is a truly collective work. We are attracted to the messy, circumstantial, “impure” quality of architecture and its inherent potential to connect us to where we are, whether that is a city, suburb, or rural site.




