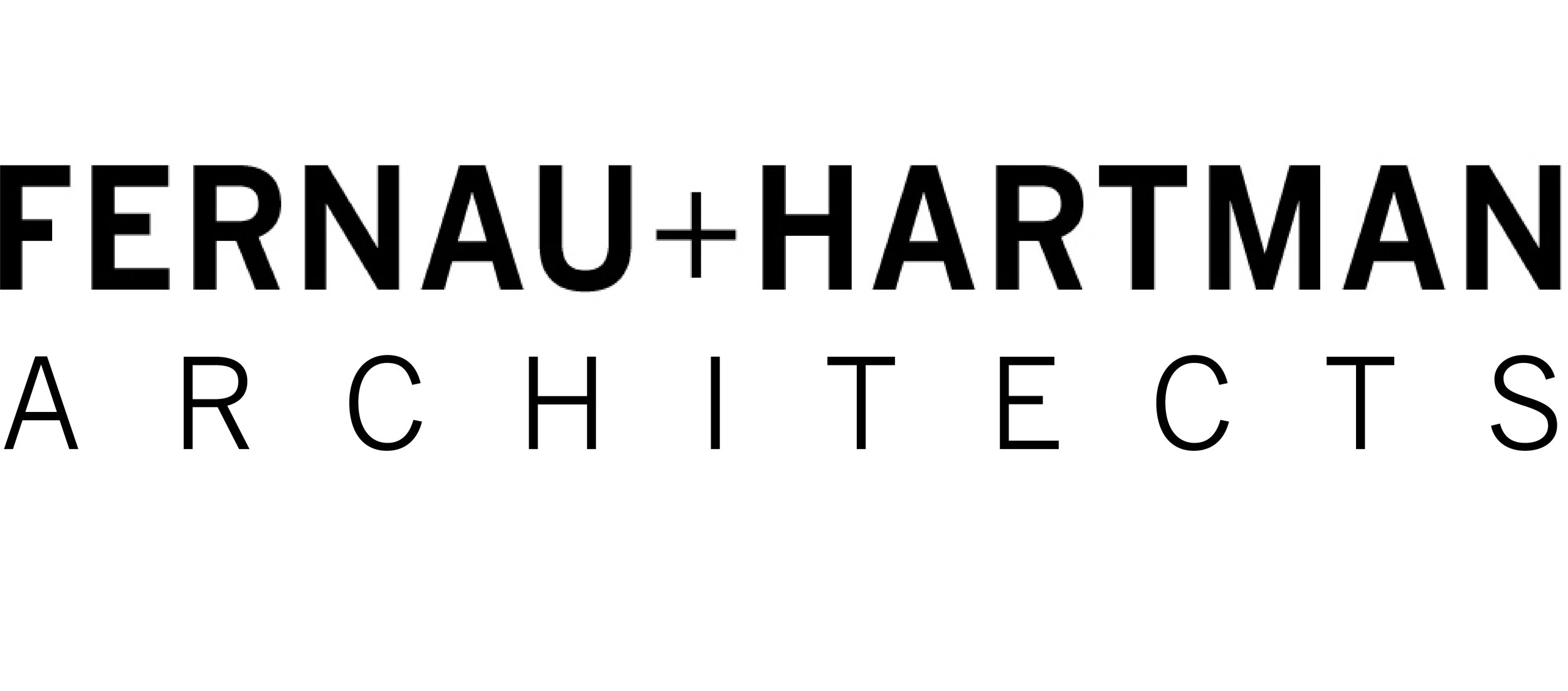Formed in 1980, Fernau + Hartman Architects immediately established a reputation for diversity and excellence. The office is committed to working across scales, from master planning to interior and furniture design, and on projects of varying size and complexity, from theaters to libraries, museums to houses.
Having established a unique reputation as designers—for combining design excellence and technical innovation—through a number of award-winning projects that ranged from private residences, to a public office building competition, principals Richard Fernau and Laura Hartman formed Fernau + Hartman Architects in 1980. From its inception, Fernau + Hartman has refused to adopt a style in favor of developing a sensibility and a way of working that is circumstantial, job- and site-specific. working method is highly collaborative and interdisciplinary.
Leaders in “green” design since the first wave of interest in sustainability in the Seventies, Fernau + Hartman projects—whether office interiors, barn renovations, or free-standing structures—begin with a concern for the environment. Every project starts with an overarching landscape concept, out of which indoor and outdoor spaces are simultaneously developed. Each project finds its point of departure in the specifics of the site and the needs of the client. This is true whether the project is a corporate headquarters on Times Square, a performing arts center in the inner city, a residence on Martha’s Vineyard or a ranch in Montana.
Vernacular architecture has been as influential on Fernau + Hartman’s circumstantial approach to design as the icons of modernism. The street language of architecture, the vernacular, is a source not only of inspiration but of design solutions. Fernau + Hartman’s method alternately accepts and manipulates chance conditions that define an architectural situation. Their method is improvisational and is based on the particularities of each project.
Photography Credit: Richard Barnes

