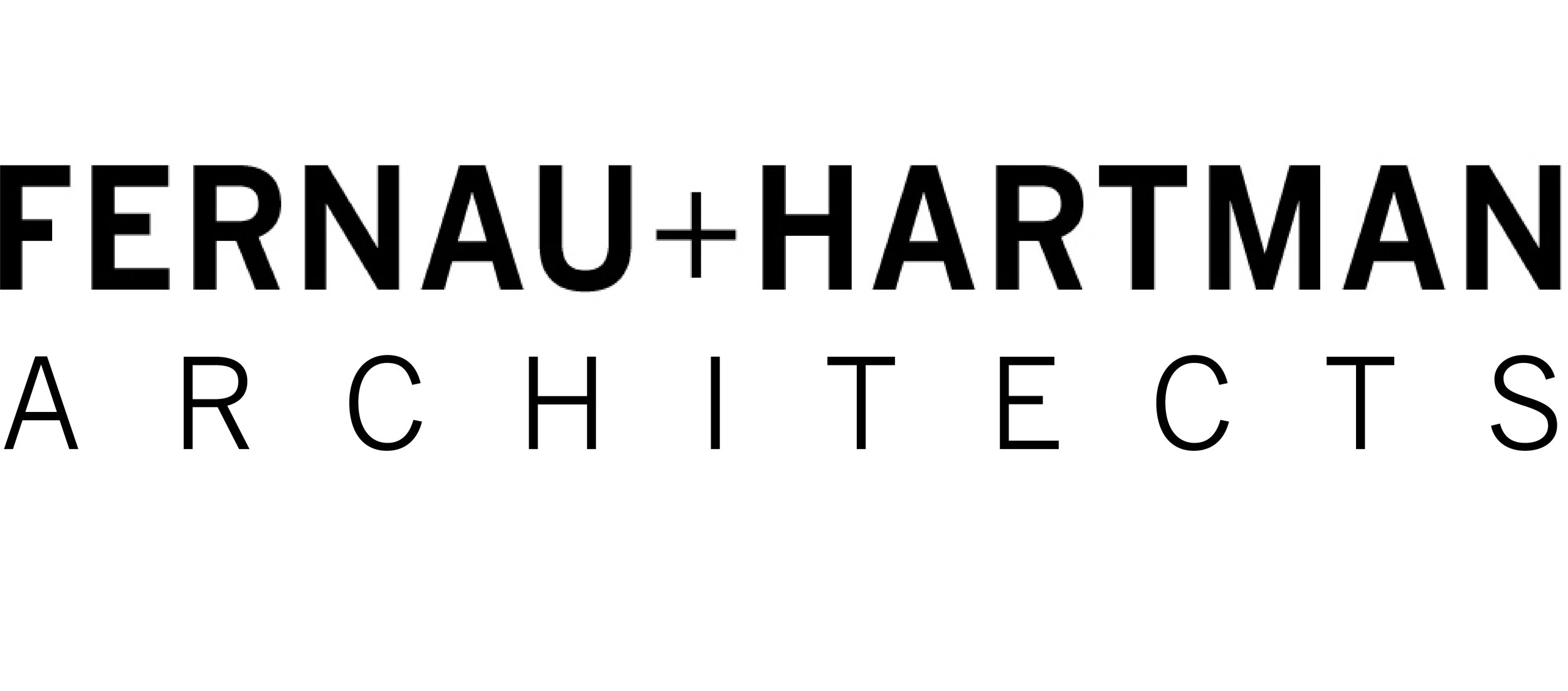EVERGREEN VALLEY COLLEGE GULLO STUDENT CENTER
Recognizing that planning of landscape and architecture are inextricably linked, Evergreen Valley College asked us to prepare a new master plan for their campus. Despite its well-maintained landscape, the ‘70’s campus had remained diagrammatic, generic, and lifeless. To create a more legible, animated, and compelling educational environment, we employed strategies to enliven and give identity to the campus’ streets and to shape and steward outdoor spaces. Following our Master Plan, we designed the 40,000 s.f. Student Center. The building is comprised of a collection of containers, each simple in itself, but in combination they articulate the daily life of the campus through their orientation and the use of a variety of scales and materials. A large central shed shapes an outdoor café to the south.
Photography credit: Mark Darley, Cesar Rubio
