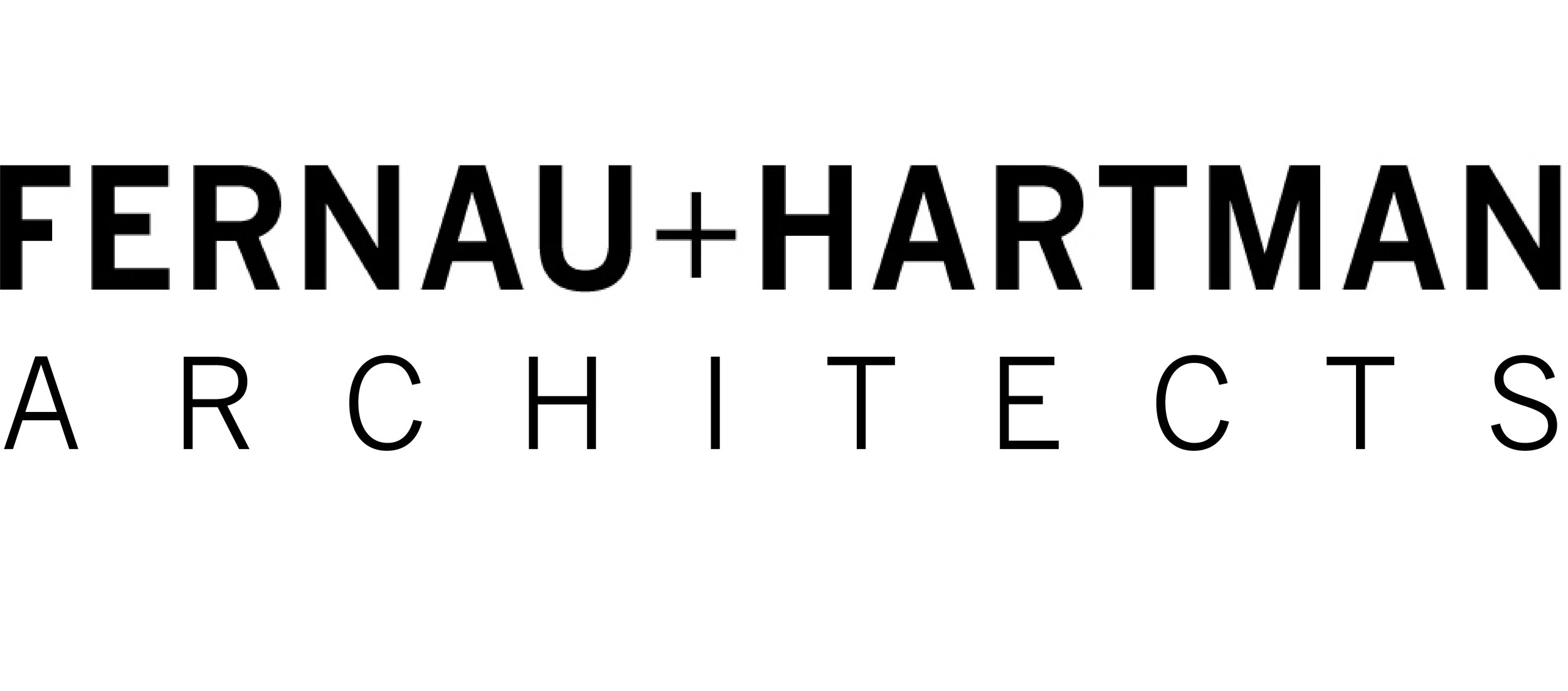PARK DAY SCHOOL
Our work at the Kindegarten-6th grade Park Day School began with a campus master plan. To accommodate expansion, the Master Plan included upgrading the existing building and adding three new buildings. Our strategies centered around a series of outdoor “rooms” to house the varied activities of the school’s daily routine, and to create flexible interiors to accommodate needs of changing learning programs. Existing and new buildings form an edge between the site and its neighbors, preserving the appealing garden quality of the property. Materials, construction techniques, and programming weave together existing elements. The multi-purpose building uses corrugated metal and wood out of affinity with the existing barn-like structure; the future classroom building incorporates stucco and concrete of the main building.
Photography credit: Richard Barnes
