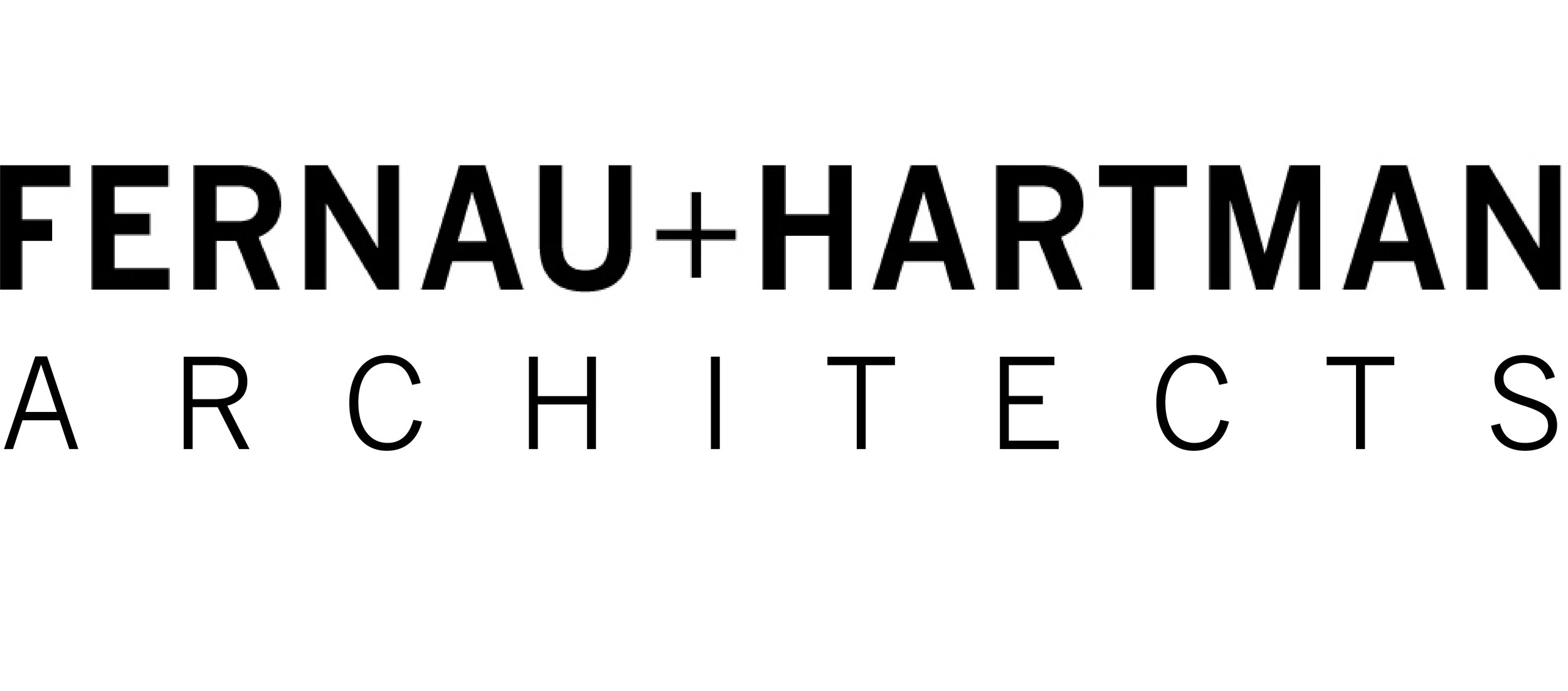SAVANNAH HOUSE
As a large family of five with roots in South Africa, the clients were accustomed to outdoor living and wanted a house, a “base camp,” that would facilitate their outdoor oriented lifestyle. The family moves freely between the indoors and outdoors, and cook nearly as often on the outside grill as they do on the kitchen range. They desired to be exposed to the nearby Mount Diablo views and to feel connected to the land. Though the house needed to be large enough to accommodate a big family, we felt that on this relatively exposed site, next to protected open space, the house should be recessive and serve as backdrop to the memorable landscape.
The combination of these desires led quickly to a linear plan that clings to the contours of the site and coils around the stand of oaks. A continuous outdoor room is carved out on the uphill side of the house. The house wraps around the slope under a single roof with deep eaves that create shelter, dip for sun protection, and rise for views. This undulating shed partially encloses a southern, uphill courtyard that is the primary living space, onto which all major interior spaces open. The family, like sandpipers at the edge of surf, constantly move in and out, sitting, eating, cooking, showering, and sleeping, depending on the time of day and the time of year.
Photography credits: Sharon Risedorph, Cesar Rubio
