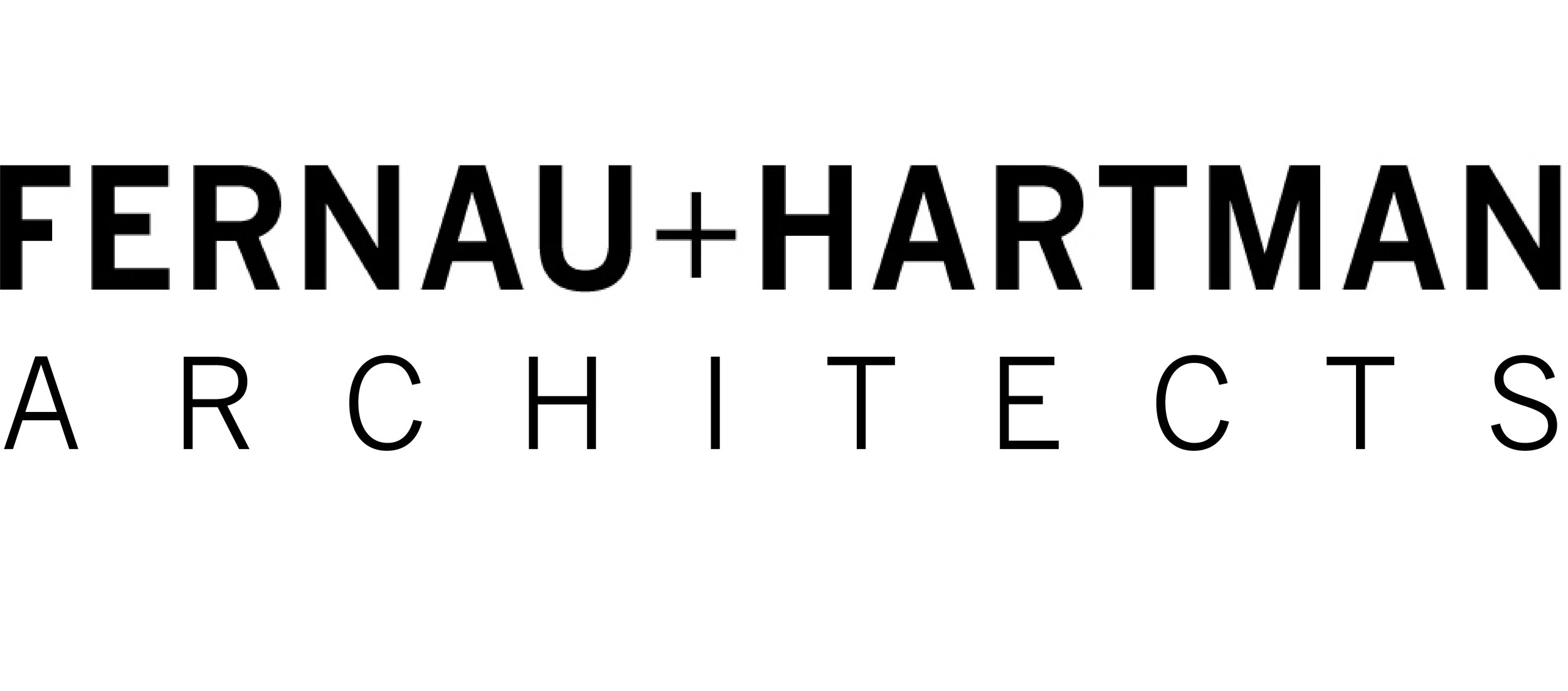WEDGE HOUSE
The Wedge House was designed for a narrow leg of an L-shaped lot with frontage on two streets. One story at the street, the roof slopes up and is interrupted by dormers and skylights that admit light deep into the house. As it moves away from the street, the house is organized from public to private. The front yard is designed as a social space and for casual dining. An interior shaded courtyard is carved out of the center, with large doors that blur the distinction between indoors and out. At the rear of the site is a work yard and a bocce court, protected from the harsh afternoon sun by olive trees. Upstairs, a tree-fort-like master bedroom overlooks the central courtyard. Below-grade living spaces include a sound studio / bedroom, and are illuminated by light wells. The stairs to this subterranean space are day-lit by a combination of oversized windows, skylights, and glass cylinders set into the polished concrete floor above.
“While the client-architect and design ideas on this particular project evolved during a two or three year process, the result is really the product of nearly a generation’s worth of dialogue, debate, friendship, and most importantly, trust.” — Greg Avis, Client
Photography credit: Richard Barnes
