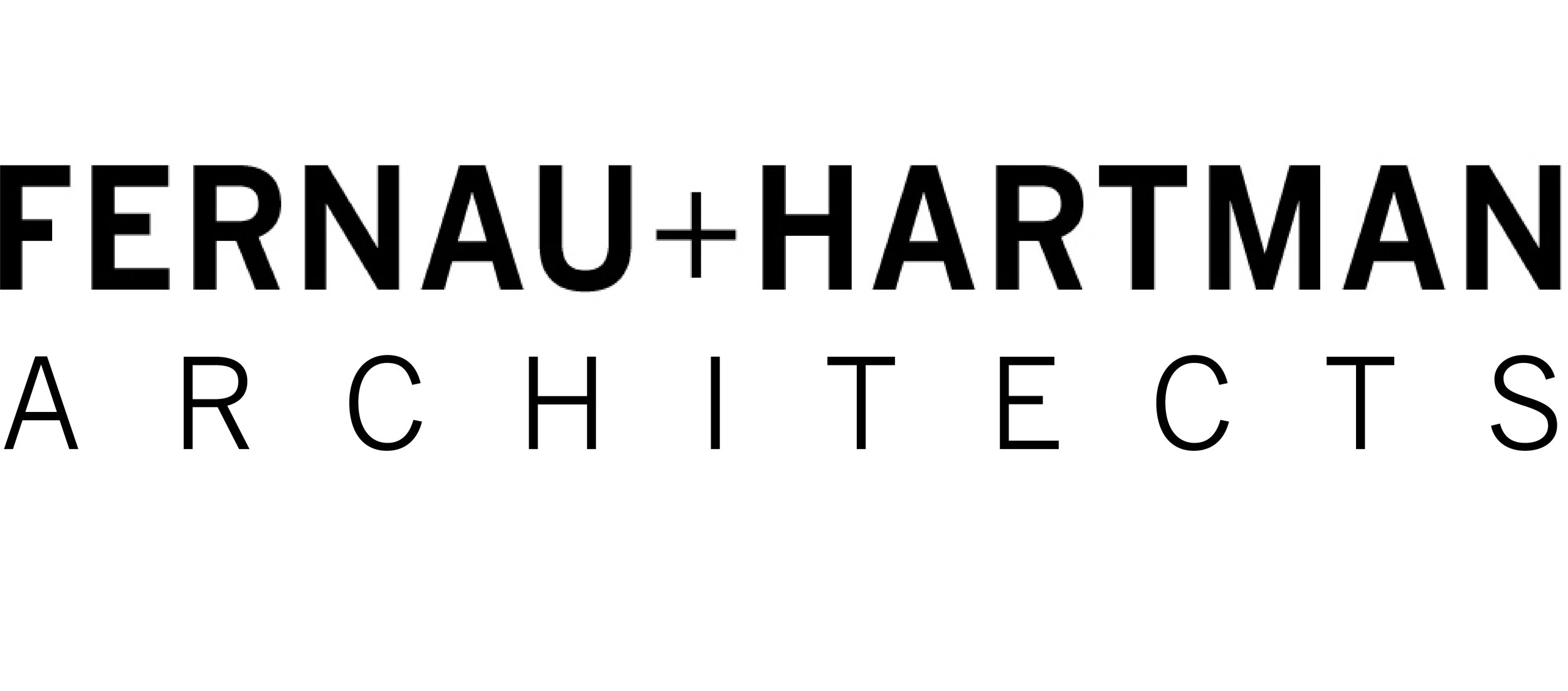WEST MARIN HOUSE
This house sits on a gentle, wooded slope that rises above a lagoon in Northern California and looks through the filtered light of the forest canopy and over the trees to the coastal range beyond. Given such a strong and appealing natural landscape, our goal was to design a building inextricable from its site, in which indoor and outdoor distinctions are so fluid as to become moot. Environmental principles play a major role in the design. The thick exterior walls are straw bale. Thin walls are glass and wood to bring daylight and openness to the courtyards and views beyond. Other material decisions contributed to the “green” nature of this project: concrete floors provide thermal mass, and the house uses natural ventilation for cooling.
Photography Credits: Todd Hido, Alan Weintraub; H. Ueda, Cesar Rubio, John Linden, Richard Barnes
